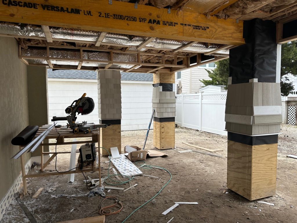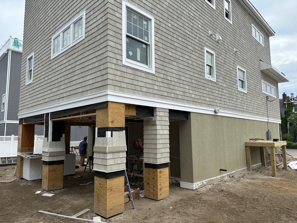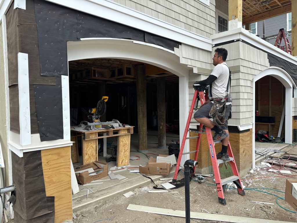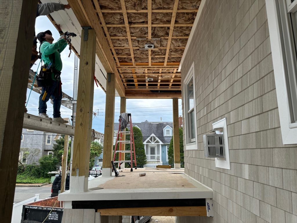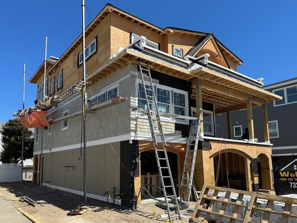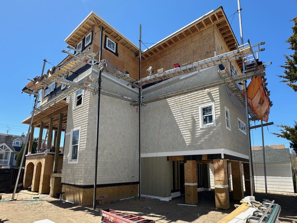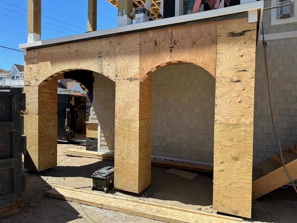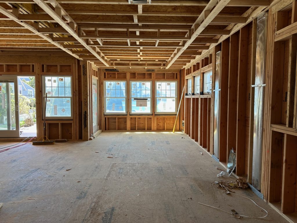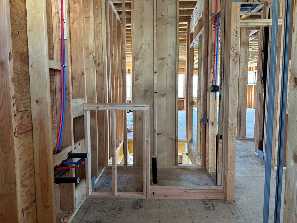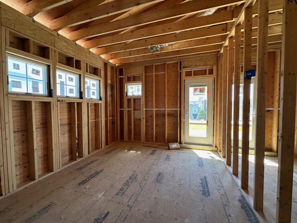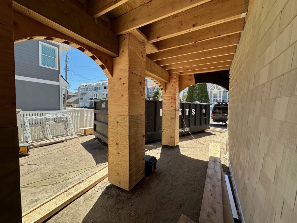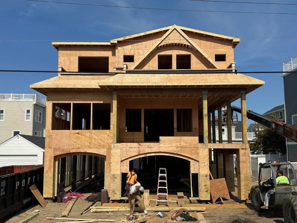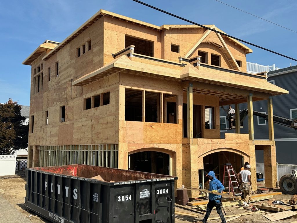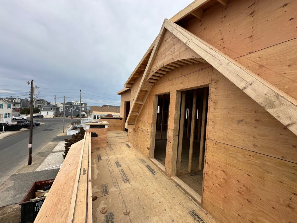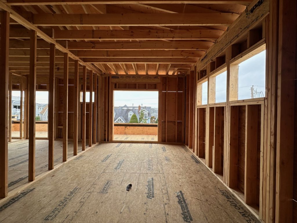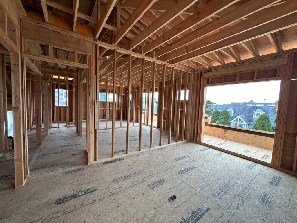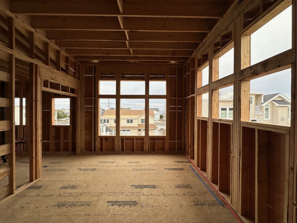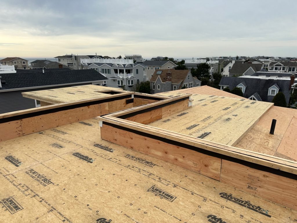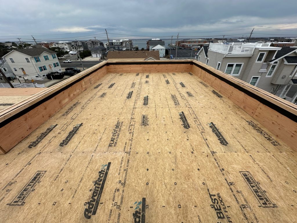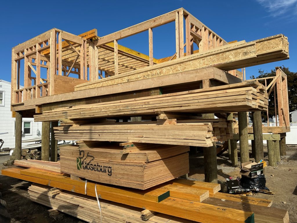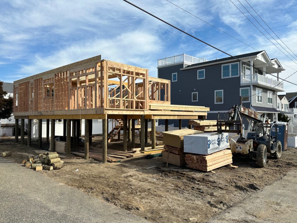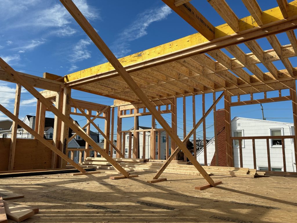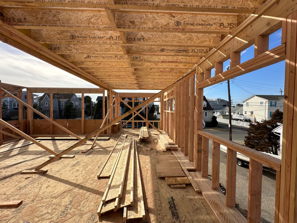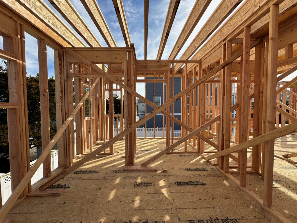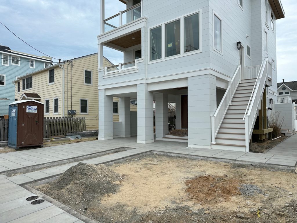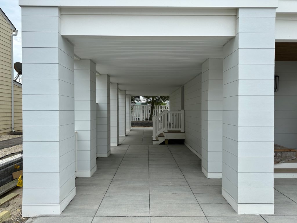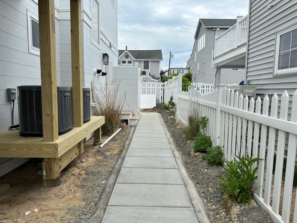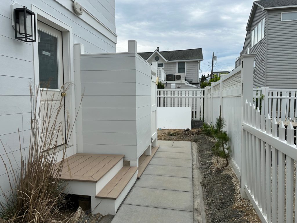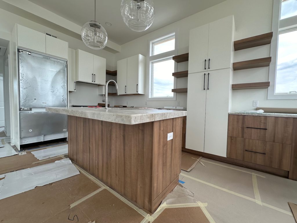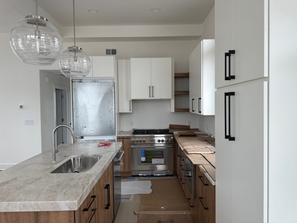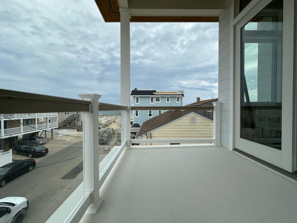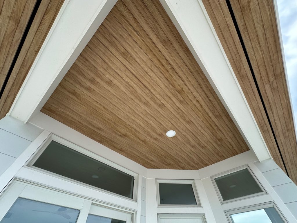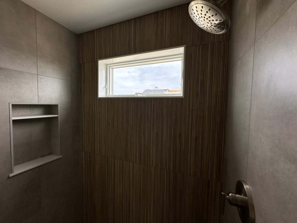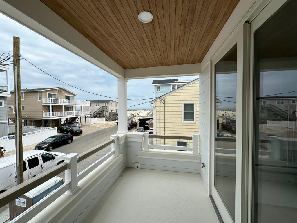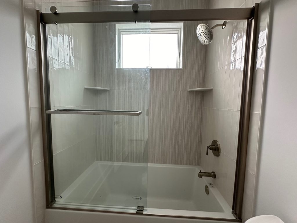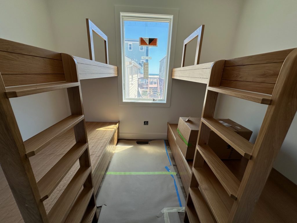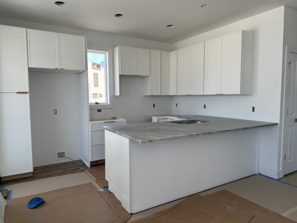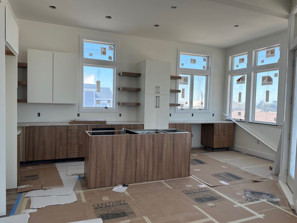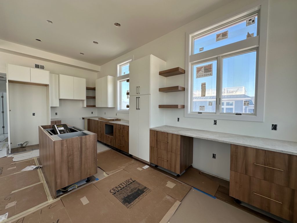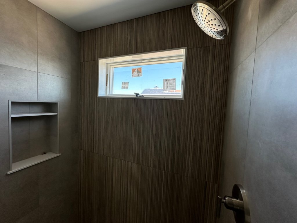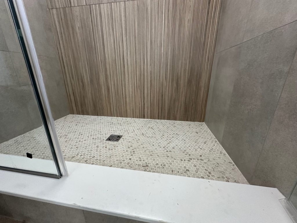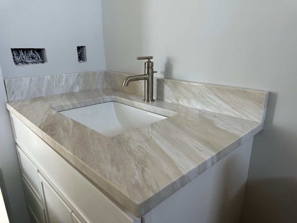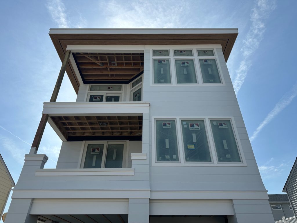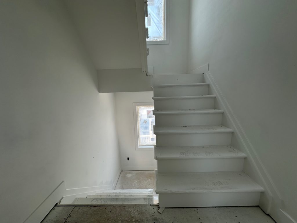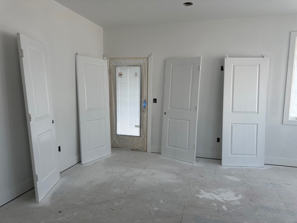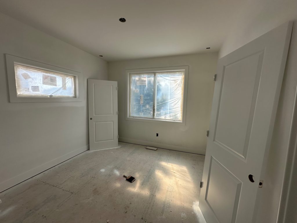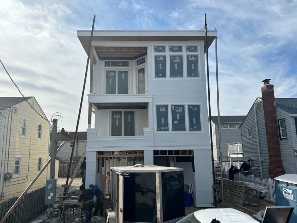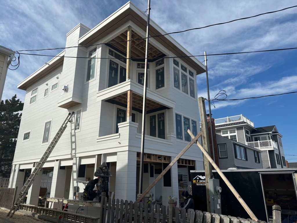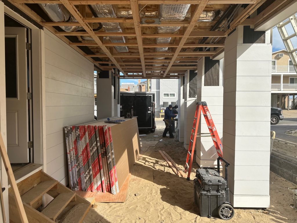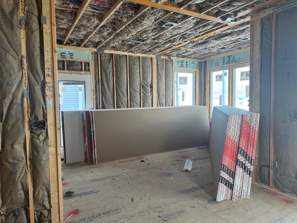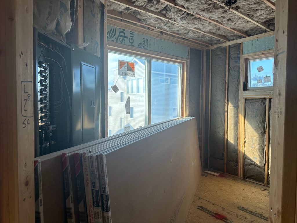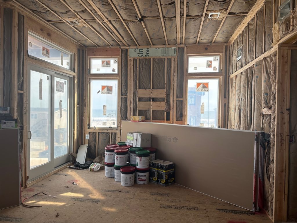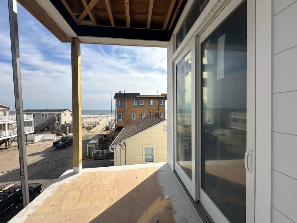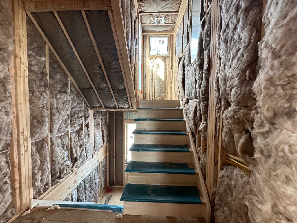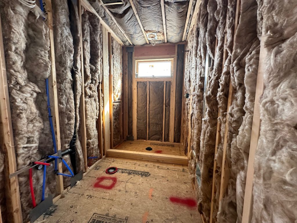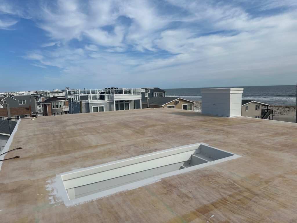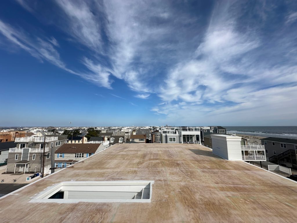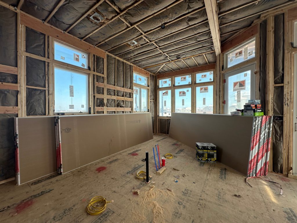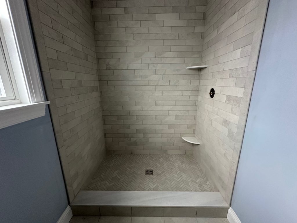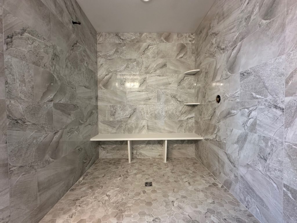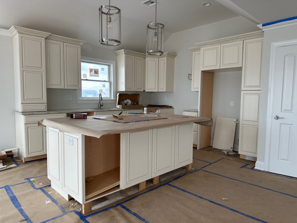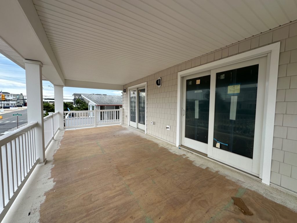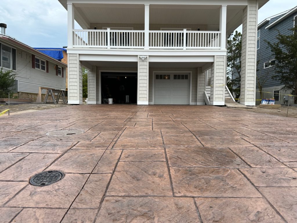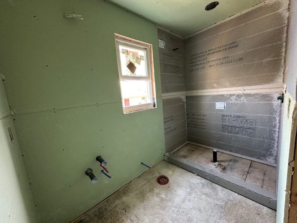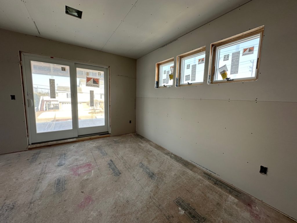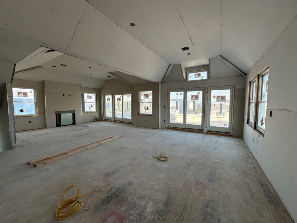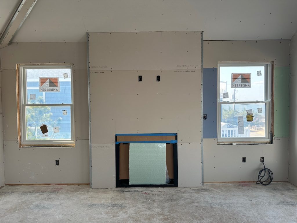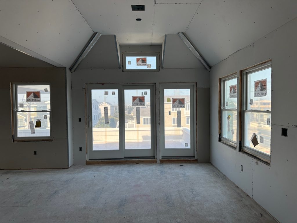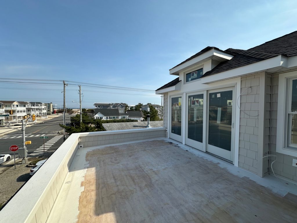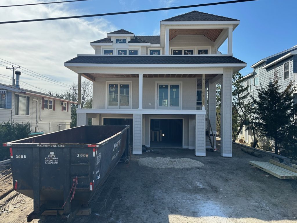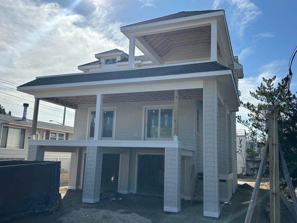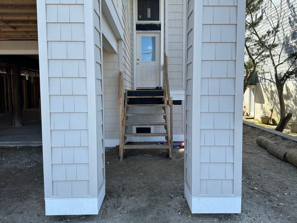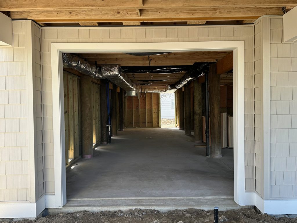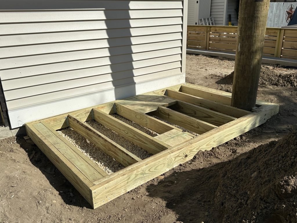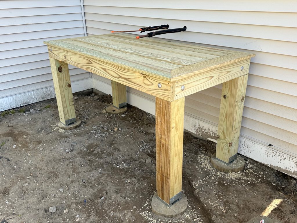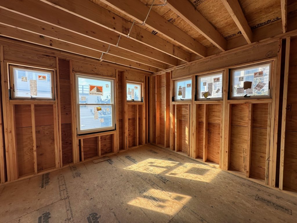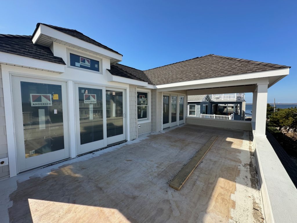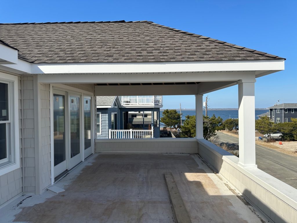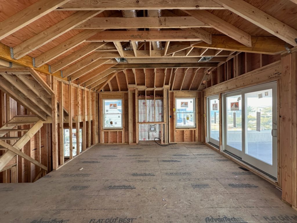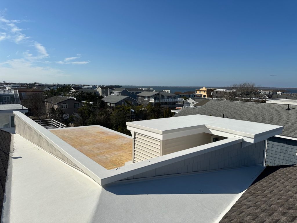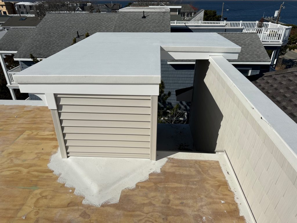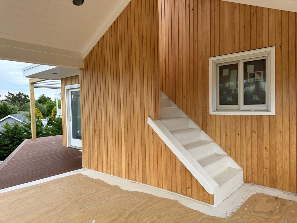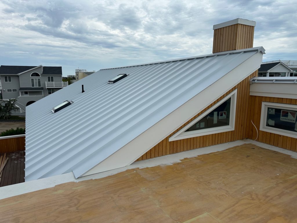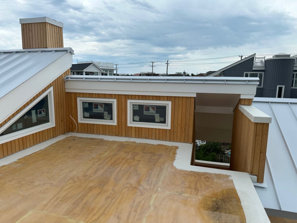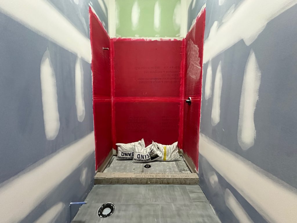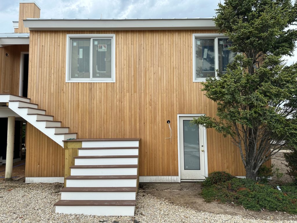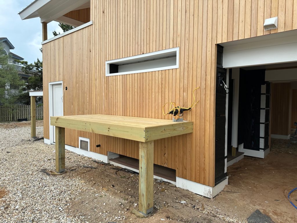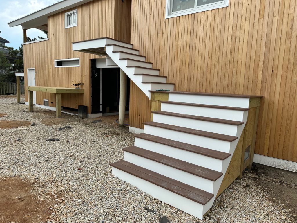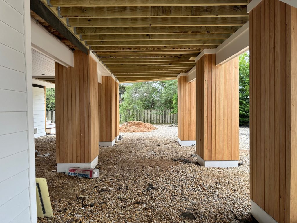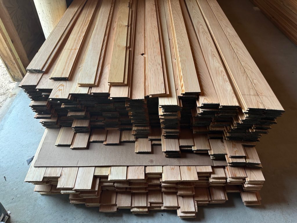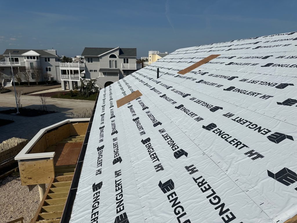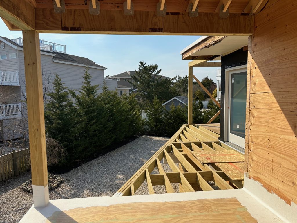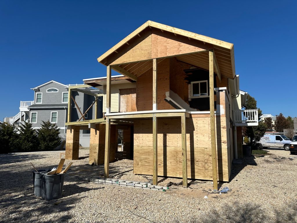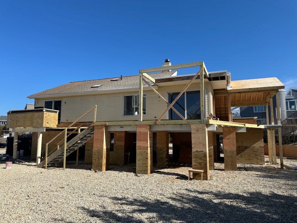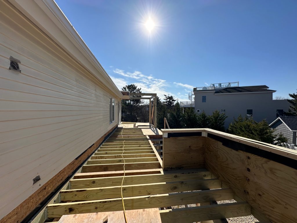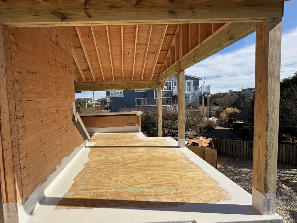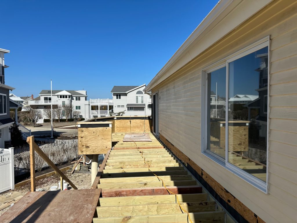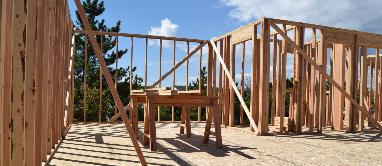
Long Beach Island Builder Gallery of Homes Under Construction
We have many new custom homes on Long Beach Island that are under construction. Feel free to take a look at these projects as we bring them to completion.
Beautiful Two Story 2560 Sq.Ft. Home Located in Brant Beach
Exterior low maintenance Nu Cedar Shingles, Double Hung Anderson Windows, Versatek ceiling over covered porch and front entrance. 2-car garage with openers, covered front entry, outdoor shower and an outdoor grilling station with cabinets to store all your summer BBQ items. From the garage take the elevator up to the 1st floor Living area.
On the 1st Floor are the Entry Foyer, Living Room and Dining Room with Coffered Ceilings, Kitchen with oversized island and Shiplap ceiling, Powder Room, and Jr. Suite. The Living room features a 42” gas Napolean fireplace and the Dining Room leads you to the Covered Porch.
The 2nd Floor features the Master Suite and 2 additional Junior Suites, Powder room, Laundry room with cabinetry and wash sink, and the Family Room. The open deck off the front is accessible from the Jr. Suites and the Family Room.
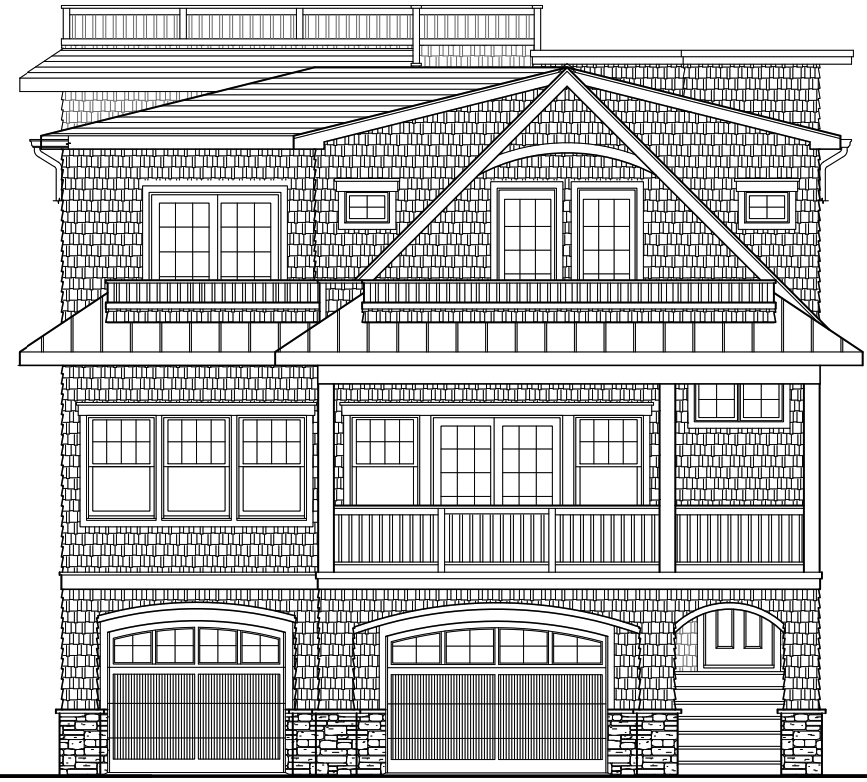
Two Family Home in Long Beach Township
This two-family home features 2156 sq ft of living space, James Hardi Shiplap Smooth, a carport with an outdoor kitchen and covered patio off the back for entertaining! There is also an outdoor storage closet, two outdoor showers, a paver driveway, carport, and patio with steppingstones, and glass panel and vinyl railing system.
The front entrance is covered which leads into the ground level foyer with powder room and shared laundry room. The laundry room will have cabinets and laundry sink, with access to the outdoor shower area.
A side stairway leads to the 1st floor home living room, kitchen/dining room which leads to a covered deck! The kitchen features a peninsula which offers additional seating for guests. A full bath with shower/tub combo, hall linen closet, bunk room and 2 additional bedrooms.
The stairway from the entrance foyer leads to the 2nd floor home. The kitchen and island are open to the dining area and living room with a gas fireplace. You will find access to the covered deck through the dining area and living room. A full bath with shower/tub combo, master bedroom with adjoining powder room and a guest bedroom completes the 2nd floor. Relax in the evening on your roof deck with glass panel railing system.
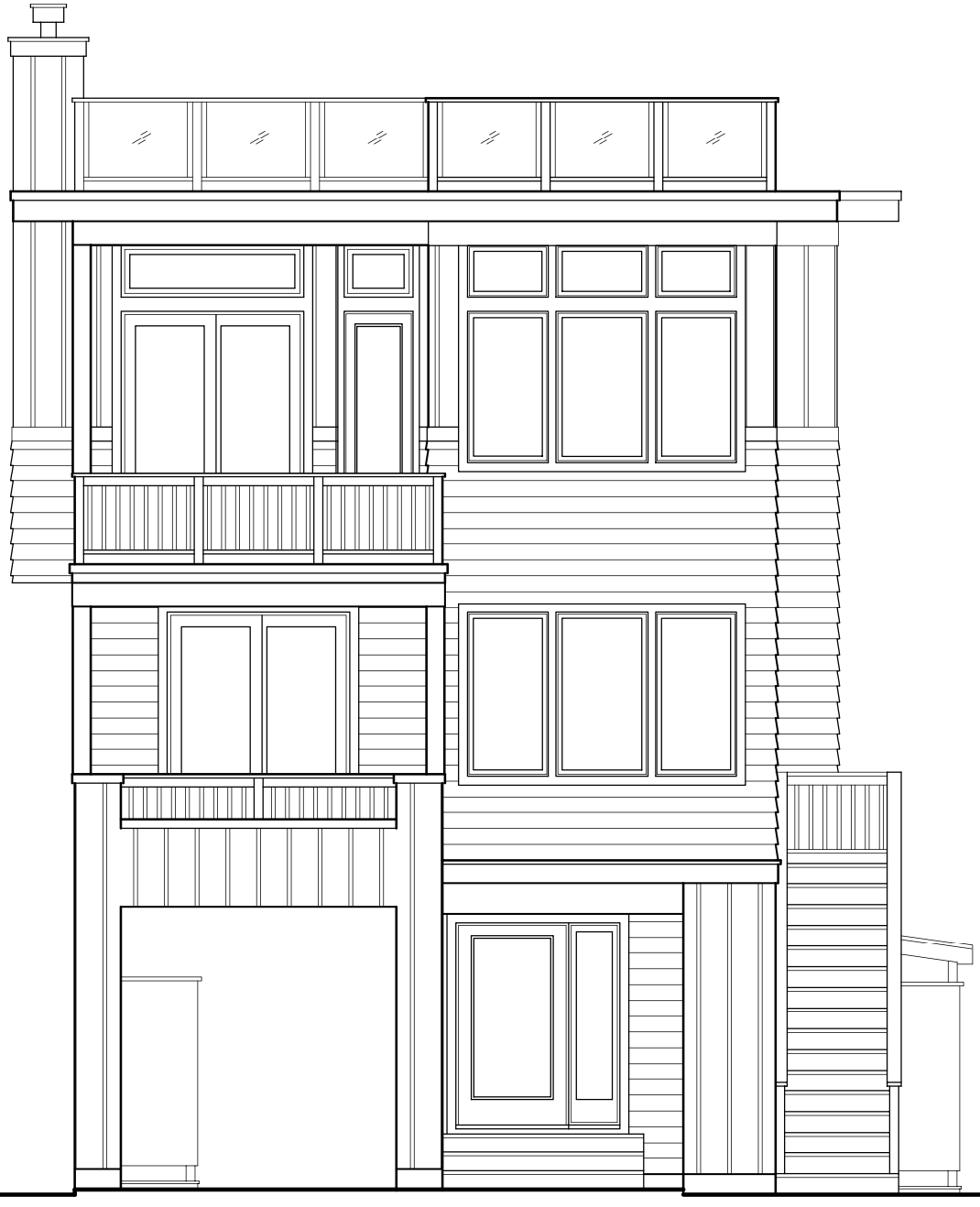
Beautiful Custom Home on West Bergen Ave Harvey Cedars
2487sq ft of living space, Cedar Impressions and siding, vinyl railing system, and a 2-car garage with garage door openers. The ground level features an outdoor shower with dressing area and a covered patio for entertaining.
The covered front porch leads you to the first floor which offers 3 nicely sized bedrooms, 2 full baths 1 with a shower stall and the other with a shower/tub combo with a 2-sink vanity and linen closet. There is also a large entrance closet and laundry room. Rounding off this first floor is an open family room with wet bar that leads to a full covered deck which you can access from the family room and front bedroom.
Take the elevator to the 2nd floor where you will find the master suite with a large master zero entry shower, private commode room, 2 sink vanity and linen closet. The master walk in closet will also feature a stackable washer and electric dryer. This floor also features a powder room with an additional linen closet. The kitchen and island are open to the dining room and living room with a 42" gas fireplace. The dining room provides access to the open deck which continues over in front of the living room which is a covered deck.
Finally, a beautiful roof deck to view the sunrise and sunset!
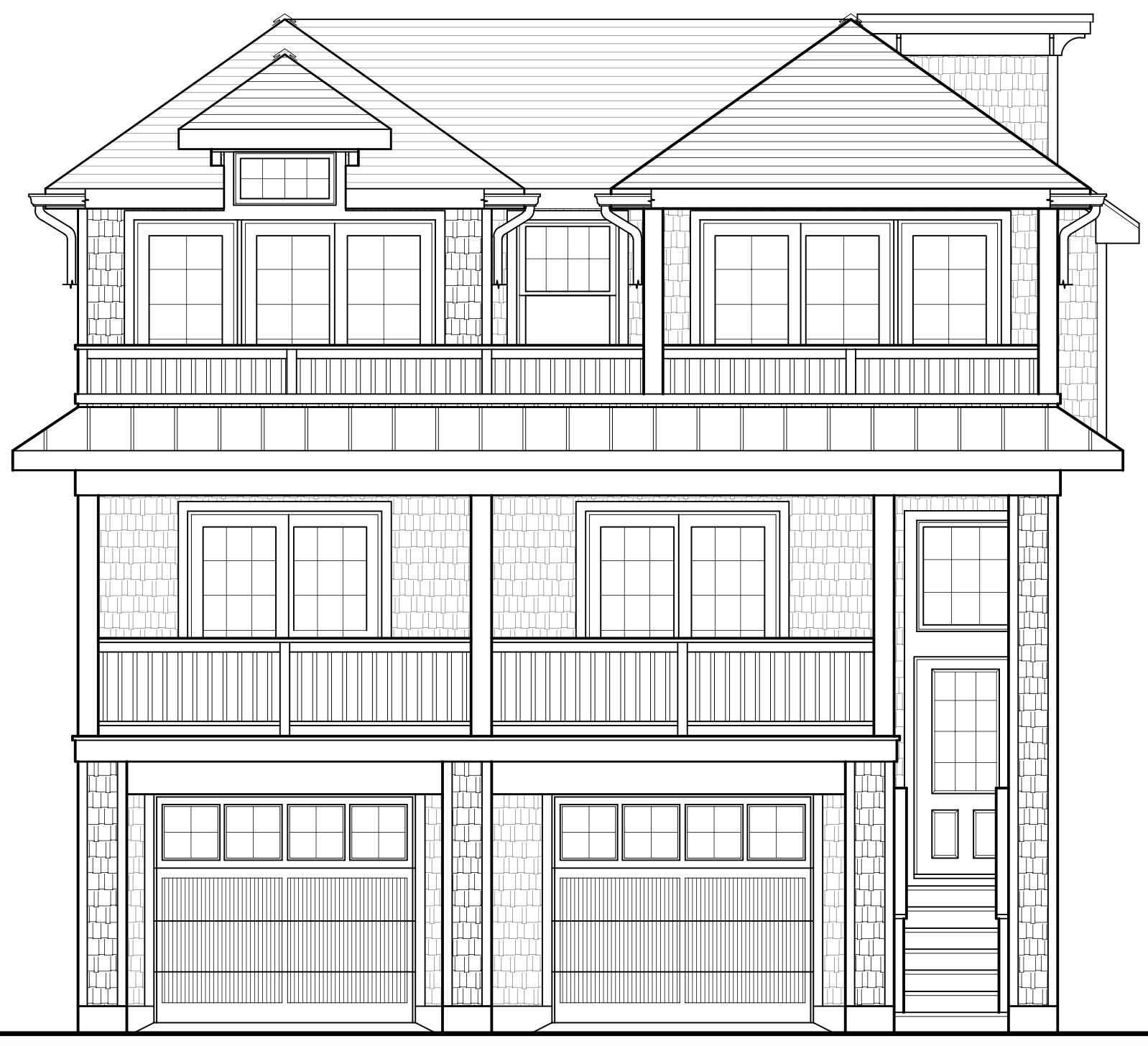
Whole House Renovation at 44B Sandy Island Dr. in Loveladies
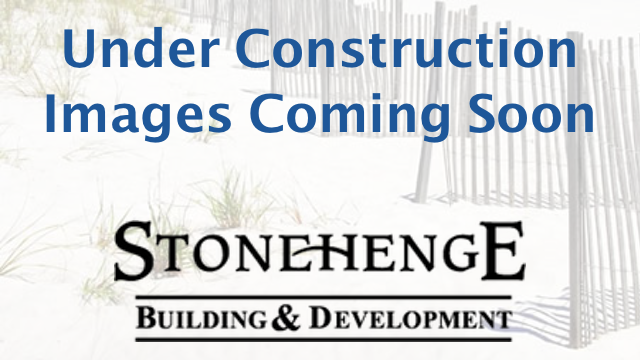
All of the above square footages, descriptions, and features are approximate and subject to changes, errors, and omissions.


