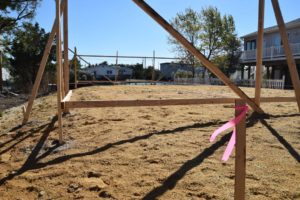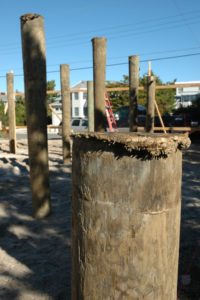 Batter Boards are an integral part of the foundation when building a new custom home. The boards are set horizontally to support strings that outline the foundation plan of the building. Whether the home is being set on pilings, or a concrete foundation, batter boards are what makes the walls square. If the batter boards are not square, it will throw the whole foundation off. So, the question is, What Are Batter Boards and Why Are They Used?
Batter Boards are an integral part of the foundation when building a new custom home. The boards are set horizontally to support strings that outline the foundation plan of the building. Whether the home is being set on pilings, or a concrete foundation, batter boards are what makes the walls square. If the batter boards are not square, it will throw the whole foundation off. So, the question is, What Are Batter Boards and Why Are They Used?
Batter boards consist of two vertical members and a horizontal crosspiece. The vertical members and horizontal crosspieces are two-by-fours. The vertical boards are stakes, which are driven into the ground, while the horizontal boards are screwed to the verticals. Long strings are then positioned to mark the edges of the foundation walls and the batter boards provide a stable surface for the attachment of the layout lines.
Ensuring that the horizontal members are level with one another is a critical part of batter board construction. Using a transit level helps builders make sure each batter board is at the exact height required. There is no margin for error in this process. Vertical members do not have to be exactly plumb because their purpose is to provide a surface to mount the cross members. Depending on the height of the foundation walls (or pilings), the verticals may need to be tall.
 Once the batter boards are in position, construction crews can then drill and place the pilings in the appropriate places to support the weight of the home. By building your custom home on pilings, you will be able to keep the living areas above the flood elevation (check with your LBI builder or contractor for more information) in the event of coastal storms and flooding. Typically, the space below the first level of the home (between the pilings) is used for storage or garage area and can be finished with breakaway boards per local code.
Once the batter boards are in position, construction crews can then drill and place the pilings in the appropriate places to support the weight of the home. By building your custom home on pilings, you will be able to keep the living areas above the flood elevation (check with your LBI builder or contractor for more information) in the event of coastal storms and flooding. Typically, the space below the first level of the home (between the pilings) is used for storage or garage area and can be finished with breakaway boards per local code.
All of the homes we build on Long Beach Island are elevated, on pilings, as recommended by the Federal Emergency Management Agency (FEMA) guidelines. We work with our engineers and contractors to ensure our homes are built at the proper height per the Flood Elevation Guidelines. To view our coastal home design plans, click here. For more information on batter boards, pilings, or building a home on Long Beach Island contact Stonehenge Building & Development today.

