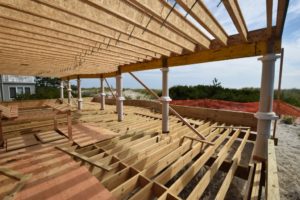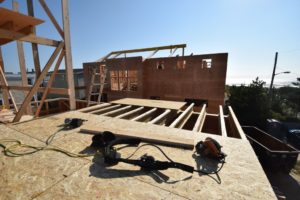 Believe it or not, building a new custom home isn’t just picking the lot, and getting started. There is a lot that happens before your home can start to take shape. From engineering to permitting and inspections, demolition of existing structures, preparing the lot for pilings (a shore building technique that allows homes to survive the impact of hurricanes and Nor’easters) utilizing batterboards, it can actually be a couple of months before framing your new custom home on LBI can begin.
Believe it or not, building a new custom home isn’t just picking the lot, and getting started. There is a lot that happens before your home can start to take shape. From engineering to permitting and inspections, demolition of existing structures, preparing the lot for pilings (a shore building technique that allows homes to survive the impact of hurricanes and Nor’easters) utilizing batterboards, it can actually be a couple of months before framing your new custom home on LBI can begin.
Fortunately for our homeowners, we do a lot of communicating to be sure they know what the building process is, and how long it can take before they can “see” their new custom home. For many of our customers, seeing their home go from an architectural plan, to a three-dimensional structure can be exciting and at the same time overwhelming, but relax while this may be a one-time experience for a homeowner it is our specialty and with over 25 years’ experience at the Shore , Stonehenge Building and Development is your subject matter expert. The framing stage of construction is one of the most important phases, especially for custom homes on LBI.
Framing at the Beach
Our framing methods are a little bit different here on LBI than standard stick built construction in a different environment. All of our homes are constructed using reinforced framing methods specifically for wind loads. And as we all know, it’s windy on the beach! The varied approach to building each home consists of unique design loads and is engineered to withstand storms and shore conditions as well as meeting all applicable building code requirements. A variety of structural, engineered wood and steel reinforced framing methods ensure that your home has strength, as well as allowing for the beauty of your custom designed home. High quality products are utilized throughout the entire process, as well as state of the art techniques and construction methods.
These reinforced framing techniques allow for large windows and door openings which provide a beautiful view of the ocean or bay and allow fresh air into the home during comfortable weather. In addition, large windows and doors help keep the views while enjoying air conditioning during the hottest days of summer.

Floor Framing
Floor systems are fabricated utilizing Advantech silent floor technology. This system helps prevent any movement between floor joists and subfloor resulting in a superior bond, no noise for the home owner, and improved functionality as opposed to alternate methods and techniques for floor framing. The floor joists may consist of structural lumber, engineered joists and beams or steel reinforced members based upon the floor plan design and open spans.
Wall Framing
Our wall systems are consistent with the newest building codes with 2×6 exterior walls and are insulated to provide energy efficient housing. Interior walls are constructed of 2×4 framing and insulated to provide sound proofing between living and sleeping areas of your new custom home, providing privacy and comfort for owners and guests alike.
Roof Framing
The roof systems are tied to the structure with metal reinforced connectors to provide for strength and peace of mind during severe storms. Many of our projects include a fiberglass roof top deck maximizing view of both ocean and bay which increases the value, as well as the outdoor enjoyment of your new custom home on LBI.
Safety Plays a Key Role in the Process
As with any construction job site, safety of the workers building the home is just as important as the materials we use to build the home. Someone will be up on the third story, in the wind and weather elements, building the roof and upper floor walls, so their safety is critical to us. Most importantly, workers use harnesses for all work done on upper levels, as required by law. Our job site managers are OSHA certified and unyielding about enforcing safety procedures on all of our custom home projects.
Temporary railings are another safety measure on the job site to keep our workers and owners safe. At the end of the day, the safety procedures and precautions are in place to make sure everyone goes home to their families at the end of the day, which is something we take seriously at Stonehenge.
Framing your new custom home on LBI is a thrilling experience for both you and our company! We get to experience together the thrill of creating your dream from the ground up. Our team invites our homeowners to don their hardhats once their home is framed. We take a walk through with our team to ensure that the home is meeting their expectations at this early stage. This walk through can set the tone for the rest of the build, so we look forward to feedback from our homeowners during this meeting. If you are considering a new custom home on LBI and are looking for a quality builder with a reputation for excellence, look no further! Our team at Stonehenge Building & Development is ready to help you make your LBI dream home a reality. Contact us today for more information on our home designs or to schedule a consultation.

