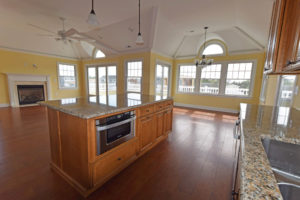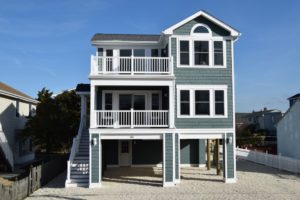 Building a new custom home on Long Beach Island is like a dream come true for many of the families we build homes for. The lifestyle on the island is a huge draw, not only for seasonal residents, but year-round homeowners as well. Whether you are planning for a second home, or to stay on the island year-round, designing your home with the space you need and the features you desire is a critical part of the process. One thing is for sure, about 75% of the homes we build on Long Beach Island are known as “reverse living” designs. Reverse living is a home design where the main living spaces and master suite are on the upper floors (usually the second and third floors) in order to maximize views in the areas of the home you will spend the most time. There are so many reasons why we build reverse living custom home designs on LBI, but these are at the top of our list.
Building a new custom home on Long Beach Island is like a dream come true for many of the families we build homes for. The lifestyle on the island is a huge draw, not only for seasonal residents, but year-round homeowners as well. Whether you are planning for a second home, or to stay on the island year-round, designing your home with the space you need and the features you desire is a critical part of the process. One thing is for sure, about 75% of the homes we build on Long Beach Island are known as “reverse living” designs. Reverse living is a home design where the main living spaces and master suite are on the upper floors (usually the second and third floors) in order to maximize views in the areas of the home you will spend the most time. There are so many reasons why we build reverse living custom home designs on LBI, but these are at the top of our list.
Location, location, location.
One of the biggest reasons to build a reverse living home design is lot location. Depending on your lot, the majority of homeowners get better views from the second floor, especially if you’re on the east side of Long Beach Boulevard. This is the ocean side of the island which means you will probably get some views of the ocean from the second and third floors of your home. Unless you are lucky enough to be oceanfront, then the views are guaranteed! If your lot is on the bay block you can most likely catch some views of the bay. By designing your home with the main living areas (kitchen, living room, dining room, and master suite) on the second floor, you will most likely enjoy these views from the rooms you will be spending the most time.
Practical for every family.
In a lot of cases, our homebuyers are retirees who choose to live on LBI year-round. If that’s the case, a reverse living design makes it easier to separate the heating and air conditioning system into zones for each floor. By having a separate zone on each floor it allows the homeowner to turn down the heat or the air on the floor that may not be in use by you or guests during winter months. Usually this is the first floor with the secondary bedrooms and family room.
Going Up?
 The ground level in a reverse living design is usually where the garage and storage areas are located. This works perfectly when the home is raised, which provides plenty of room for two cars, storage, and even an outdoor shower on the ground level. With the kitchen and main living spaces on the second floor, we always provide the option of adding an elevator to make life easier. Most of our plans provide space for the elevator (if our homebuyer chooses not to add it during construction) so it can be added in the future, or even for the resale aspect. Check out our blog on residential elevators for more information.
The ground level in a reverse living design is usually where the garage and storage areas are located. This works perfectly when the home is raised, which provides plenty of room for two cars, storage, and even an outdoor shower on the ground level. With the kitchen and main living spaces on the second floor, we always provide the option of adding an elevator to make life easier. Most of our plans provide space for the elevator (if our homebuyer chooses not to add it during construction) so it can be added in the future, or even for the resale aspect. Check out our blog on residential elevators for more information.
A reverse living home design can seem like a foreign concept to those that are used to living inland in typical colonials, ranches, or other types of homes. Once we tour our prospective homebuyers through a home on Long Beach Island they completely understand the design concept and appreciate the attention to details like maximizing views, which greatly adds to the overall shore living experience. For more information on reverse living home designs, or building a home on Long Beach Island, contact Stonehenge Building & Development today.

